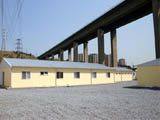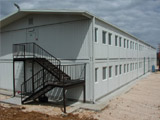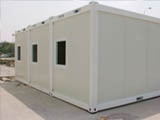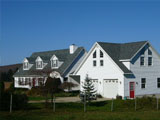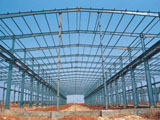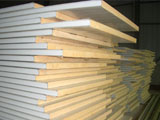Container Dormitories
LIving Containers and Accommodation Containers
Introduction:
DESIGN:
TIANDI has a dedicated team that design and develop mobile accommodation units to suit your needs. TIANDI has a brand new range of portable accommodation containers that come in a variety of sizes and layout. You can custom design your own portable accommodaiton unit accessories that can be installed upon request.
We are showing some standard configurations below. However, you can change the design of containers, position of windows and doors. Layout of the furniture is just for reference and you can change it by yourself.
PRODUCTION:
After the order is confirmed, we will produce the container strictly according to your requirements.
TRANSPROTATION:
The accommodation containers can be transportated by standard sea containers or bulk cargo.
| 6 units of the accommodation containers can be packed into one 40 feet container. | The size would be a little different if the containers are transportated by sea containers. |
It is also possible to transport 8 units of the living containers by bulk cargo which size is same as 40 feet.
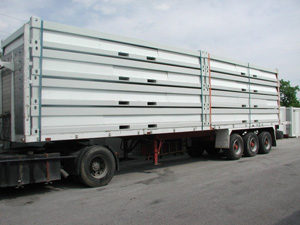 |
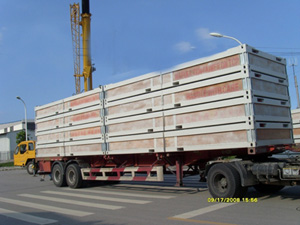 |
| 8 units of the demountable containers can be packed into as one 40 feet container | Transported by bulk cargo |
ASSEMBLY:
For assembling the units, we will send several engineers to assemble the living containers and your workers will also be trained during the installtion process. A crane will be necessary for the installation and one unit of container house can be finished within 2 hours.
Standard accommodation 20’ Container Dormitories
We understand the necessary quality level of living of people even in a small space. That is the reason why we have designed these high quality accommodation spaces also to ensure a quality environment.The standard containers for various purposes, designed according to the dimensional standards of International container transport. Corners of the standard container, according to ISO 1161 which confirms the dimensions of the corners almost similar to the corners of the ISO containers which give more safe loading and transportation.
The container is designed as a light construction consisting of floor and roof frames and corner profiles. The construction enables compounding of individual containers in longitudinal and transverse directions without limits. It also enables compounding of containers in 2 floors in height (ground floor + first floor), or in 3 floors in height for warehousing of these containers (ground floor + 2 floors).
The wainscots of the container are made of light insulation panels and offer pleasant TIANDIte in the interior due to their building and physical properties. Used materials are environmental friendly.
| TYPE CLO-001 accommodation container showing the facilities (Air conditioner, bunk bed, desk and chair) | Type CLO-001 accommodation container showing the window, door, chair and desk. |
Accommodation/Office Containers are usually delivered as flat-pack with completely pre-assembled floor (with PVC floor glued over) and ceiling (with all electrical installations build in, such as el. box, lamps, wires). During transport of flat – packs, a steel non-slip insert is placed between each ISO corner to secure containers from sliding. The construction of the Flat-pack is solid enough to enable transport and handling by forklift till 4 units at a time. Material shipped inside the flat-pack is packed so as to ensure complete immobility during the transport according to the provided transport instruction.
Ablution Containers are delivered factory assembled including sanitary accessories. The assembled containers are solid enough to enable transport and handling by any ISO means (crane, forklift, spreader etc.).
Against additional payment there can be also several optional fittings (different floors, secondary roof, window dimensions etc.).
Dimensions (ISO Standard 1161)
- external length / inner length (6.055 m / 5.875 m)
- external width / inner width (2.435 m / 2.255 m)
- external height / inner height (2.591 m / 2.320 m)
Advantages
- dynamic and the complete answer to all your needs
- extreme adaptability to living requirements – endless number of combinations
- occupies little external space and provides all necessary interior areas: bathroom, bedroom, kitchen, living room, etc.
- possible on-site assembly
FLOOR Composition:
- external/internal wainscot: Flat galvanised coated metal sheet in the thickness of 0.5 mm (Zn coating 180g/m2) and painted (Top side 10 µm) Steel sheet metal, in ASTM A653 CS quality
- insulation filling: mineral wool in a thickness of 100 mm (EN 13162, reaction to fire acc. to EN 13501 Class 1) among steel transverse supports
- steam blockade: PE foil in a thickness of 80 µm
- waterproof chipboard in a thickness of 22 mm - E1 (EN 120), type P5 ( EN 312)
- glued final PVC floor covering in a thickness of 1,5 mm (EN 649),Grey colour with welded connections
CEILING Composition:
- external/Internal wainscot: flat galvanised coated metal sheet in the thickness of 0.5 mm (Zn coating 180g/m2) and painted (Top-22 µm SP, Bottom -8 µm) steel sheet metal, in ASTM A653 CS quality, fitted to be slightly convex
- insulation filling: mineral wool in a thickness of 100 mm (EN 13162, reaction to fire acc. to EN 13501Class 1) among wooden transverse supports
- steam blockade: PE foil in a thickness of 200 µm
- inner wainscot: chipboard in a thickness of 8 mm with a foil in white colour; joining of chipboards with PVC profiles - E1 (EN 120), type P2 (EN 312)
FACADE WALLS
Facade panels (14 pcs) of type FTVGG-60, in-built width 1145 mm (or 1000 mm), total thickness 60 mm; CE marked product in accordance to EN 14509:2006/AC:2008.
Composition:
- out side surface smooth profiled, galvanised (140g/m2) and colour coated (25 µm, EN 10169‐1) steel sheet metal in a thickness of 0,5 mm, acc. to EN 10326
- insulation filling: mineral wool in a thickness of 60 mm, acc to EN 13162, reaction to fire class A1-s1,d0 acc. to EN 13501-1
- inside surface smooth profiled, galvanised (140 g/m2) and painted (25 µm, EN 10169‐1) steel sheet metal in a thickness of 0.5 mm, acc. to EN 10326
Flashing elements in the interior made of galvanised (180g/m2) and painted (Top-18 µm SP, Bottom - 8 µm) steel sheet metal in a thickness of 0.5 mm, in ASTM A653 CS quality.
DOORS
Aluminium, single fold, filled doors (1 pcs/unit), light opening 810/2000 mm, furnished with a cylinder lock with 3 keys. Door frame made of AL painted sheet metal in a thickness of 1.5 mm; Door panel 40 mm thick, made of Fe painted sheet metal in the AL framework, insulated with polyurethane foam 40 mm; Door in White colour.
WINDOWS
- windows (1 pcs /unit) are made of PVC, single fold, in white colour, and of dimensions 885/1200 mm, glazed with insulation double-layer glass in a thickness 4/15/4 mm, with mechanism to open side and top (tilt and turn type) and furnished with PVC rolling shutters
- one window is build into one wall panel
COLOUR, SIGNWRITING
Complete steel construction and walls are painted in grey-white colour (RAL 9002). Door and windows are in white colour.
WARRANTY
Complete - container with all components, including equipment have one (1) year warranty against defects in material or workmanship.
