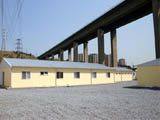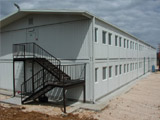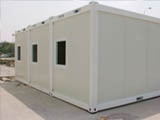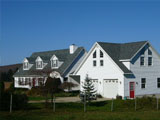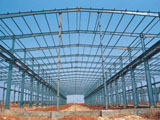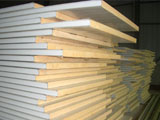Prefabricated House
Traditional Prefbaricated House
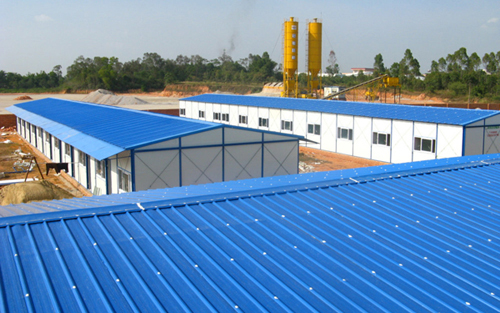
USEAGE:
Office,Rest-room, Control-room, Classroom, Hospital, Dormitory, Show-room, Warehouse, Shop, Workshop, Public-accommodation, Place of amusement, Additional Floor and so on.
Advantages:
1. Easy to assemble and disassemble. It can be removed more than 10 times,and it can last 20 years or longer.
2. This house is a kind of light steel structure modular housing and it has low cost and good abiltiy to assemble and disassemble on site.
3. The floor, ceiling, water system, electricity system are optional for your choice.
4. All the components of the prefabricated house can be disassbly and assemblied easily. And this makes the traditional fabricated house style is widly used for the workers domtories and office.
.jpg) |
||
| Standard traditional prefabricated house showing the houses under construction. | Standard traditional prefabricated house showing the finished building on site. |
Luxury Prefbaricated House
1. The luxury prefabricated house featured with higher quality, stronger structure and beautyful appeareace. It is widly used as workers' dormitories, office site and temperary hotel.
2. The roof structure can be double slope roof structure and flat roof structure. And the structure are combined with different type of channel steel.
3. The wall panel and roof panel are color steel sandwich panel. EPS, PU or Rockwool are provided for your choice.
4. We can provide water system, electricity system, ceiling, floor and other related furnitures for your choice.
5. All the material can be assembly and diassembly easily. They will be well packed into 20 feet container or 40 feet containers. About 200 square meters material can be loaded into one 40 HQ container.
6. After the material arrive on the site, we will send experienced engineers there to guiding the installation and training your workers at the same time.
TIANDI prefabricated house residence building construction technical properties.
Technical data: The production is being manufactured by taking into consideration of 80 kg/ snow load, 90 km/ hour wind sped, 1 st degree seismic conditions and 3 rd TIANDIte region.
The products manufactured by us are ISO 9001- 2000 quality certified.
1-External and internal wall panels:
A-Internal and external walls: Is double surface color steel sandwich panel with thickness of 50mm, 75mm and 100mm.
B-For heat insulation hard polystyrene foam in 40 mm thickness is used.
C-Heat conducting coefficient is: K: 0.64 kcal/ m 2 hc.
2-Wall combination.
A-Special U and H profiles of combination elements are bent from DKP sheet material and combined with special clamping system. As radius forms at sides, no corrosion is resulted at sides due to transpiration.
3- Doors
A-External doors are made from steel joinery and in the dimension of 80 X 200 cm.
B-Internal doors are in the dimension of 80 200. The internal doors are with metal chassis and the wings are double sided mdf press coating.
C- At external doors, cylindrical internal door built in locks will be installed. The lock type is KALE.
4-Windows:
A-They are Special formed steel joinery and in the dimension of 100 X 120 and of FIRAT brand.
B-Transom windows are PVC joinery and in the dimension of 40 X 60.
C-Windows are 4+9+ 4 mm insulating glass.
5- Structural construction:
A-The roof girder is manufactured from box profile and special profile of DKP sheet metal. Along the building, there is a steel girder at every 125 cm.
B- The steel columns are special profile manufactured from DKP sheet metal.
C- Purloins are 5*5 mm wooden.
D-The sleepers can be removed and installed many times with nut and bolt.
6-Ceiling coating and insulation:
A-For ceiling coating, plaster boards in thickness of 12.5 mm are used.
B-The insulation of the ceiling is established with fiber glass in 80 mm thickness.
C- The ceiling combination is made from pressing by bending from the welded DKP sheet metal material under the roof girders. As radius forms at sides of sheet metal, no corrosion is resulted at sides due to transpiration.
D- Plaster board combination elements are manufactured from electro static painted aluminum material.
E-Ceiling heat conduction coefficient K is : 0.49 kcal/ m 2 hc.
7-Roof coating
A-Over the wooden purloins, galvanized trapezoid sheet metal or Avrasya corrugated sheet is nailed.
B-Around the building, there is eaves bent from DKP sheet metal in 20 cm thickness.
C-On the roof, profile material with seismic diagonal is installed.
C- PVC square rain gutters and rain descents are installed.
8-Paint:
A-The external surfaces are painted with double coating, double layer synthetic.
B-External fiber cement board is painted with acrylic external surface paint.
C- Internal walls and ceilings are painted with plastic paint.
D- At the external wall combination details, mastic is being applied.
F-The type of paint used is DYO:
9. Electrical installation:
A- All the installation will be installed externally with PVC cable channel of TSE standard.
B. The keys and sockets are VIKO brand.
C-Lighting is PELSAN armatures of TMS certified ( There is no electric panel and counter).
10. Sanitary installation:
A-The clean water installation is made by PVC based white pipes of Fırat brand.
B- Waste water installation is SARAL brand pipe of PVC based.
C-Virtuousness’ and accessories are DOGVIT brand material with TSE certificate.
D-Waste and clean water installations are taken out of building of 1 m and left there.
F- No water counter is installed, it belongs to customer.
11. Half story construction: (for 2 floored buildings)
A-Half story construction is made from profile in the form of carrier frame.
B-On the half story frame, 16 mm carrier fiber cement board (cement chipboard) is coated.
C-Fiber glass in 80 mm thickness is coated on the suspended ceiling as noise insulation.
D-Half story carrying load has been calculated as 200 kg/ m 2.
12-Ladder ( For 2 floored buildings)
A-Over the steel skeleton obtained from box profile fiber cement board in 16 mm thickness will be coated.
B. The skeleton part of ladder will be painted with double layer coating and double layer paint.
C-Guardrail of the ladder will be made from box shaped profile.
PRODUCTS EXHIBITION
| Luxury prefabricated house showing the two floor flat roof style. | Luxury prefabricated house showing the workers finish the details of the house | |
| Accommodation prefabricated house showing the finish situation of the house. | Accommodation prefabricated house showing the stair and door of the house. | |
| Labors' prefabricated house showing the interior of the prefabricated house | Labors' prefabricated house showing the electricity system of the prefabricated house | |
Prefabricated House
The floor concrete, floor and wall coatings, heating and cooling installations and external building lines, accommodation between cities, lodging,transportation and transportation insurance belongs to customer. we can provide all the service above but charge accordingly.
| Accommodation builidngs showing double floor flat roof prefabricated residences | Single floor prefabricated house | |
| Salient prefabricated offices, dining hall and dormitory | Prefabricated house |
The right of modifying of the technical specifications belongs to TIANDI prefabricated.
What is the reason of one of the new member of prevalent and high quality product portfolio of TIANDI prefabricated are prefabricated constructions?
After the earth quake disaster that we have experienced; the prefabricated constructions and houses that have been named as high quality and high resistance that we have understood the importance better, are being constructed to meet all kinds of needs.
As the production made in our factory under continuous supervision is rapid, high quality and economical; the importance of the prefabricated construction and prefabrication that is in practice in all over the world is known. Together with the selection of prefabricated constructions made With the prefabricated methods that are being put in practice; open, heavy, light, closed, partial or total; by the use of fiber cement board material and steel system; with respect to the utilization purpose of the structures, architectural properties and local conditions and by taking into consideration of living stile of human beings, the prefabricated houses (residences) and buildings are being manufactured.
The reason of the frequent use of prefabricated systems mostly in industrial constructions and residential areas is the above mentioned properties. From the investments made at industrial facilities; rapid recovery is requested and for this reason economical solutions are looked for at these constructions. The prefabricated systems are very frequently preferred construction systems at prefabricated constructions that the industrial constructions are economically fast and series. The prefabricated construction systems have economical, industrialized construction techniques that can be applied very light and rapidly. The properties of fire resistance and heat and noise insulation, rapid assembly, easy transportation, storage and rigidness are the properties that can answer the needs of our century. The reason of being most frequently used in industrial constructions is due to the above mentioned properties. From the investments made at industrial constructions; rapid recovery is requested and therefore economical solutions are sought in these structures. The prefabricated systems are most frequently used in the construction of industrialized zones.
Prefabricated residences
The prefabricated ready constructions are being manufactured by taking into consideration of environmental conditions that can be applied to all kinds of residential areas with variable width and length and with ready internal installations. Confidence, silence and tranquility are waiting for you that you may have not ever felt as of today. The construction link and steel roof system that constitutes seismic resistance, the insulation system that will prevent the surrounding of unwanted temperatures during summer time, the cold during winter time and the noise level that you have always avoided. The prefabricated houses that will give you tranquility by utilizing % 100 of every point of your house, panel system are prepared in international standards dimensions from the point of fire and seismic resistance. Upon request, various alternative materials can be used. It can be assembled without seeking a special foundation and without the need of crane and without contaminating the environment. The prefabricated houses that are seismic resistant with functional practical utilization area can be manufactured with single floor, double floor, with and without bow windowed alternatives and with the desired decorative items. It is especially a practice and economical solution for earthquake house, vineyard house, summer house, winter house, motels and holiday villages. When the prefabricated commercial constructions are considered; the first name remembered is may be the office. But prefabricated system establishes us wider utilization areas. Building site constructions, dining halls, dormitories, hospitals, work shops, saloons, entertainment centers etc type of constructions can easily be obtained by prefabricated constructions. The advantages of prefabricated house residence modular constructions Together with many advantages, the prefabricated modular constructions are reaching the order of the customers rapidly. Our structures that have been brought suitable to all your needs are performed after the installation water piping and electrical installation etc. over the place submitted by yourself and our constructions are under the order of you customers in a short time. During the preparation of infrastructure, the daily contacts that we have established with you and the status reports that we have submitted you are one of our most important capabilities. Besides the technical quality, it should not be forgotten the esthetic property and visual flavor that allows the application of all kinds of projects with terraced and without terraced, with and without bow windowed German-American models. With the advantage of modular system; the structures at requested width and length are being prepared and responded to any need.
Our products
Single and multi floored constructions, mobile modular metal constructions, Depots, earth quake resistant stationary prefabricated buildings with maximum insulation, environmental friendly, plan alternatives and modular, prefabricated houses, schools, hospitals and health centers, military prefabricated constructions, residences and lodging facilities, residences, work sites, offices, prefabricated dining halls, dormitory buildings, prefabricated house residence building construction office work sites.
1-Applicable to all kinds of residence and utilization purpose.
2- It can be constructed faster and rapidly with respect to reinforced concrete buildings.
3- When required, it can be removed and installed at any place.
4- Upon request variable, modern, esthetical and new forms can be manufactured.
5- The production is made in factories and the assembly is completed in a short time.
6- Its assembly is completed in environmental friendly manner and without damage.
7- It does not need crane; our products are light prefabricated constructions. It does not require special foundation. Simple lean concrete is sufficient.
8- At duplex buildings, it is sufficient to prepare ironed radial foundation.
9- Upon request various selectable materials can be used.
Our esteemed customers what you have to do is to select the house among our models sections and to relay it to us after devising the house of your dreams from your mind.
Living is lived differently at Kartal prefabricated residences. We hope you to use it in days of good health and in tranquility.
