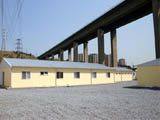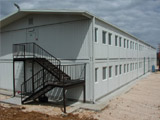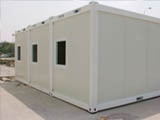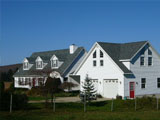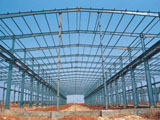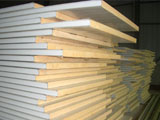Polycore Building System
Green Environmental Buildings
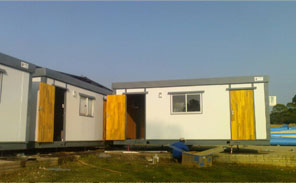 |
PLANNING All new units are first planned and designed on our specialized software to ensure the lay-out is paramount. These plans are then submitted to the client for comments and approval. Only once these have been approved, do we start with the construction of the unit. All units are designed, built and fitted according to your unique requirements by our expert craftsmen, using only the highest quality material. The general specifications of our units are: |
| Chassis Units are constructed either on a pre-cast re-enforced concrete slab or, where mobility is required, on a steel chassis. Concrete slabs are normally 200mm thick with a foundation of 300mm, and is re-enforced with 8mm mesh. Chassis are normally manufactured from either 300mm or 200mm lipped channel –(depending on the length of the unit)) with steel and/or wooden support diagonally to ensure a rigid platform. On this chassis, we fit a treated 18mm plywood floor which is securely held in place. The unit stands on steel jacks (adjustable) and are fitted with steel steps. Units may also be manufactured on site on a cement slab to save transport costs. Floor Although we fit vinyl floor tiles as standard, we can easily fit carpet tiles according to the client's requirements. On stationary units, normal floor tiles may also be laid. Additional Disability ramps with rails, verandas, and awnings can be added to most units at a slight additional charge. |
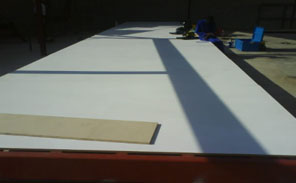 |
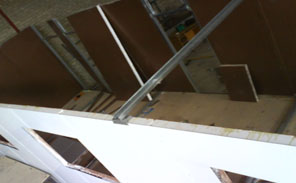 |
WALL PANELS Wall Panels (both External and Internal) are 40mm thick panels with 0.5mm thick chromadeck sheeting on both sides. Wood panelling may also be used on the inside on request. The panels are secured in place using a variety of both galvanized steel and aluminium extrusions, are fire proof and provide the insulation qualities of a double-brick wall. The walls are fitted to the chassis using a secure locking system to ensure a smooth, flush finish of great structural integrity. |
| ROOFING Roofing - The roof is normally manufactured from the same panels as the walls. On bigger units, IBR sheeting is used with rhinoboard / suspended ceilings. All joints are waterproofed, which, together with the fall of the roof, ensures that there is no water penetration. Gutters, drain pipes and flashings are fitted as required. |
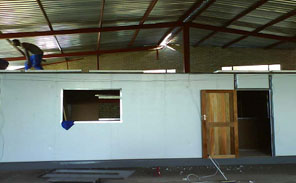 |
WINDOWS - Anodized aluminium frames with 4mm clear glass (obscure in the bathroom), are fitted as standard . Windows are top hung opening. Blinds and burglar bars can be fitted at an additional charge. Different windows can be fitted on demand and can be incorporated in the design at the planning stage.
DOORS - External doors are normally manufactured from the same material as the walls, and fitted with weatherboards, door-stoppers and retaining hooks. On request, we can also fit a solid wooden door, or doors with glass panels. Internal doors are of a similar nature. 3 Lever Mortise locks are fitted to external doors and 2 lever locks are fitted to internal doors.
ELECTRICAL - All units are wired for connection to a 220 Volt supply, and come standard with its own distribution board. Switches and plugs are flush mounted and wiring is concealed in the sidewall or run through 25mm ducting. Fluorescent lights are fitted as required according to size. Bathrooms are fitted with bowl lights, while a weatherproof external light is fitted as standard. All work is done in accordance with the relevant SABS code. Clients are however responsible for connecting the unit to the external power supply.
PLUMBING - All plumbing is done by qualified personnel according to client's specifications, using SABS approved products. Kitchens are normally fitted with a zinc with cold water. We may also fit a geyser and storage cupboard on request. Bathrooms can be fitted with toilets, hand basins, showers, taps and a geyser. We also fit all towel rails, toilet paper holders, so that each unit is fully functional once it has been connected to the main line. Please note that all external sewer services and water connections are to be done by the client.
We can fit a wide variety of optional extras to these units, including:
|
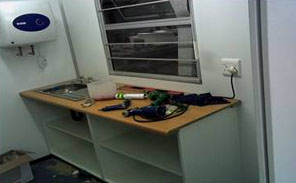 |
